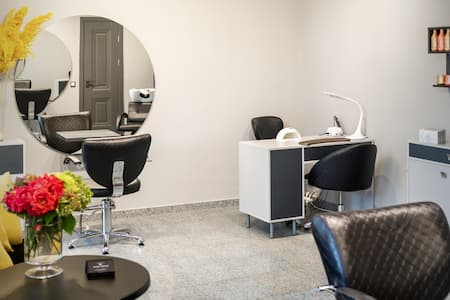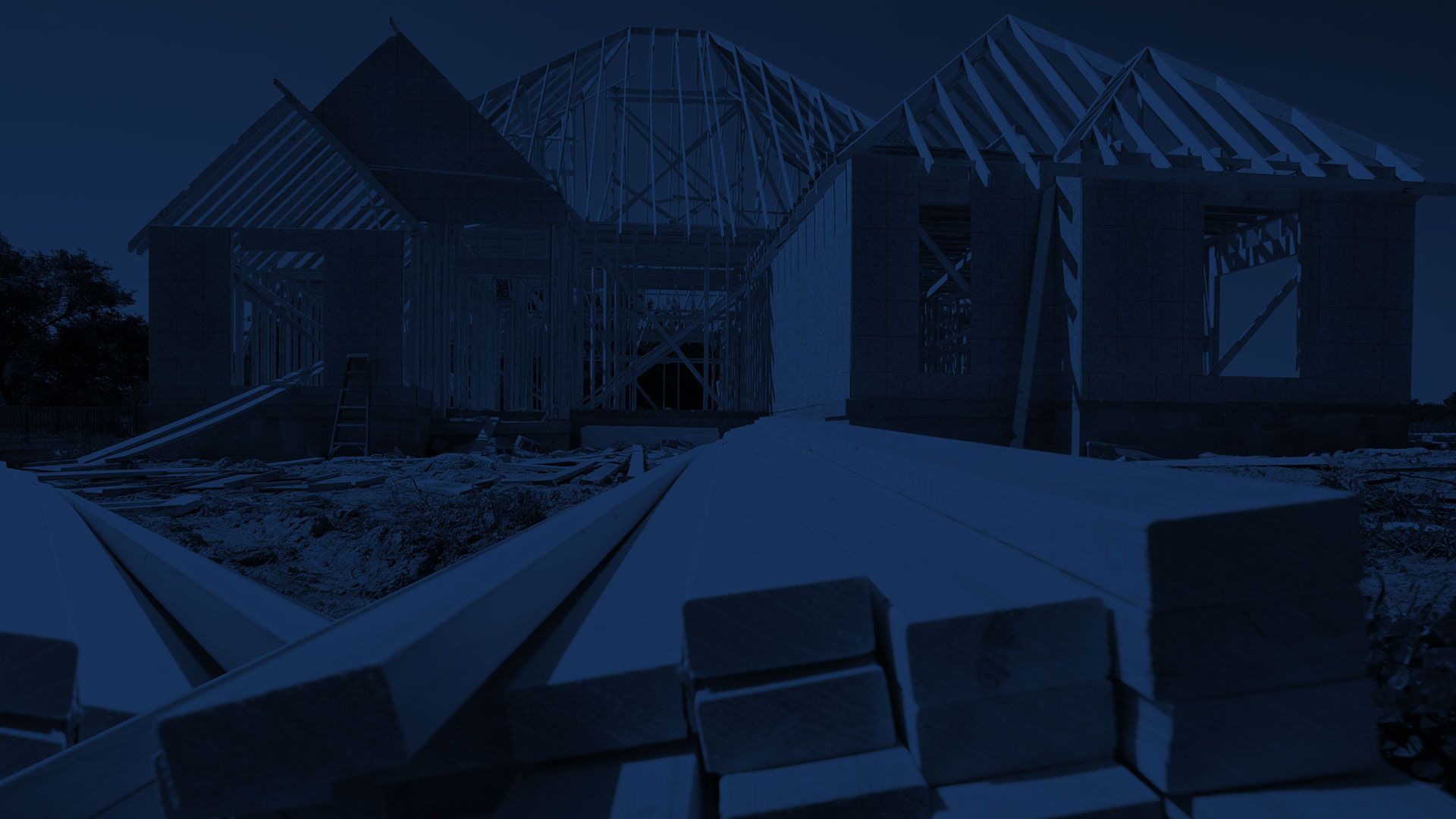Maximizing Space in Commercial Interiors

In the world of commercial interiors, the efficient utilization of space is a multifaceted art that blends functionality, aesthetics, and a touch of innovation. At RJ Ramos Construction and Electrical Co, we recognize that every square foot within a commercial space has potential - a potential that, when harnessed effectively, can transform ordinary spaces into thriving hubs of activity. In this article, our general contractors delve into the strategies and considerations for maximizing space in commercial interiors, creating environments that are both functional and visually captivating.
The Art of Layout Design
Effective layout design is the cornerstone of space optimization. It involves thoughtful planning that aligns with the intended purpose of the space. From open office layouts that encourage collaboration to segmented spaces that offer privacy, the layout sets the stage for the overall functionality. At RJ Ramos Construction and Electrical Co, our expertise as general contractors empowers us to seamlessly integrate layout design with construction, ensuring that every element serves a purpose while contributing to the overall aesthetic.
Efficient Use of Square Footage
Square footage is a precious resource in commercial interiors, and making the most of it requires ingenuity. Multi-functional furniture, clever storage solutions, and flexible layouts are tools we employ to maximize every inch. By integrating electrical services, we incorporate smart lighting and power solutions that not only enhance functionality but also contribute to efficient space usage.
Creating Welcoming Environments
A welcoming environment goes beyond aesthetics - it's an experience that engages and inspires. Lighting, color schemes, and design elements influence the overall ambiance. At RJ Ramos Construction and Electrical Co, we understand that a well-lit space not only enhances productivity but also creates an inviting atmosphere. Our expertise in both general contracting and electrical work enables us to orchestrate a harmonious blend of design and functionality, resulting in spaces that people are excited to be in.
Embracing Vertical Space
While square footage on the ground is valuable, vertical space is an often underutilized asset. Customized shelving, vertical storage solutions, and suspended fixtures can capitalize on height, freeing up floor space. At RJ Ramos Construction and Electrical Co, we take a holistic approach that considers all dimensions, ensuring that every aspect of your space contributes to its optimal utilization.
Flexible Design for Future Growth
Commercial spaces should be adaptable to evolving needs. Flexible design elements, such as modular furniture and movable partitions, allow spaces to evolve as businesses grow and change. Our experienced team at RJ Ramos Construction and Electrical Co understands that the flexibility of a design directly impacts its long-term functionality.
Maximizing space in commercial interiors is an art that requires a blend of expertise, creativity, and collaboration. At RJ Ramos Construction and Electrical Co, we embrace the challenge of turning spaces into versatile, engaging environments. Through our work as Portland's reliable general contractor, we bring commercial interiors to life in a way that aligns with the vision and goals of our clients. The result is spaces that not only meet immediate needs but also have the adaptability to accommodate growth, innovation, and an ever-changing future. Reach out to our team today and let's see what we can do with your commercial property in Portland!
RJ Ramos Construction and Electrical Co
One Of The Oldest Minority General & Electrical Contractors In The Portland Area
